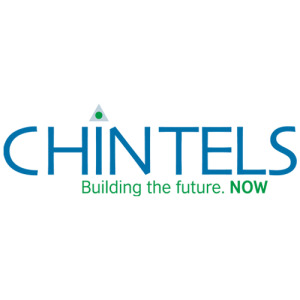Welcome to the lifestyle of the upper echelon of Delhi NCR. International City is located in the vicinity of IGI Airport right next to the Northern Peripheral Road connecting Dwarka in Delhi to NH 8 in Gurugram.
Situated in Gurugram, right at the edge of Delhi, International City will be a perfect blend of cosmopolitan sophistication, magnificent space planning, top-notch amenities and flawless execution.
Partial completion certificate received for Phase 1 & 2.
The project is jointly developed with Sobha Ltd and Chintels.



The planned development along the Dwarka Expressway and the International Airport region will be a catalyst for the emergence of the new hub of modern living. Few of the initiatives under progress:
150 meter wide expressway connecting Dwarka, NH 8 and Manesar
Aerocity, spread across 70 acres, at IGI airport consisting of hospitality hub with over 3000 star hotel rooms, commercial office & retail space
New Diplomatic Enclave (a la Chanakya Puri)
A professional golf course (by DDA, sector 24, Dwarka)
Amusement park at sector 20, Dwarka

Super luxury plotted development across the township with complete social infrastructure - schools, healthcare & shopping centres
Secured living with high quality maintenance
Dedicated play zones and ample green spaces throughout the township
A grand club house of 1.0 lac sq. ft. with five-star facilities and amenities
Partial completion certificate received for Phase 1 & 2
Well designed and landscaped roads with tree-lined avenues and broad walkways
Carefully designed infrastructure for hassle free living and dedicated service yards for easy maintenance
Environment friendly township development-sewage treatment plants, organic waste converters, rainwater harvesting pits, solar lighting, etc.
24 hour, auto switch, central power back up
Provision for piped gas network and fibre optic cabling
Inspired by straight line modern architecture with functional aesthetics
Airy and naturally lit homes ensuring fresh living experience
Front and rear gardens in each villa and row house
Premium marble and wooden flooring
Double height dining and living spaces and spacious rooms with high ceilings
Stone cladding and texture paint on exteriors
Walk-in closet space in master bedrooms
Double glazed French windows from floor to ceiling
VRV air-conditioning
Central water heating system
Chromium plated single lever faucets and accessories
Spacious rooms, convenient car parks, a private elevator, a study and a gymnasium
Two expansive master bedrooms with the option of Jacuzzi and steam cubicle in the baths
Ultra luxurious family & dining rooms with double height ceiling, overlooking the greens through large French windows
Front & rear lawns and terrace gardens Utility rooms for accommodating domestic help and for storage
Luxury row house with four spacious bedrooms and two side by side car parks
Master bedroom with walk-in closet spaces and large balconies
Dining area with an extended sit-out space, overlooking the rear garden through large French windows
A convenient domestic help quarter and a utility room on the terrace Large and convenient terrace space for parties and utility
Spread over Ground Floor and a Basement
Spacious and well ventilated four bedrooms residences with two car parks
Luxurious living spaces that overlook well-manicured front lawn and courtyard ensuring ample natural light
All bedrooms provide a serene view of large, beautifully landscaped front and rear lawns through large French windows
Dedicated green space attached to the kitchen that can be used as a private kitchen garden
Premium marble flooring
Double height ceilings for comfortable living
Large windows to ensure ample lighting and ventilation
Living and dining rooms with easy access to the lawns
Luxuriously spacious master bedrooms with attached balconies
Premium marble/timber laminate flooring in master bedrooms and finest quality stone flooring in the bedrooms
Well designed, large spaces for walk in closets
Double glazed French windows from floor level to the ceilings
VRV air conditioning in all bedrooms and kitchen
Finest quality stone flooring and ceramic wall tiling up to the ceiling
Attached utility space with a sink
Option of fully equipped modular kitchen with a hob and a chimney
Premium bath fittings
Marble counter tops and wall tiling up to the ceiling
Dual wash basin counter in the master baths
Option of steam cubicle and Jacuzzi in the master baths
Our website is designed to provide basic information of our projects, no information given on this website constitutes as advertisements, solicitations, marketing , offer for sale, invitation to offer / acquire, creates a warranty or expands the scope of any warranty including those definitions under purview of RERA and any other applicable law.
Please do not rely solely on the information contained on this website. You are therefore requested to verify all details and aspects of any proposed booking/acquisition of units/premises, with our authorized sales representatives. Thank you for your understanding.